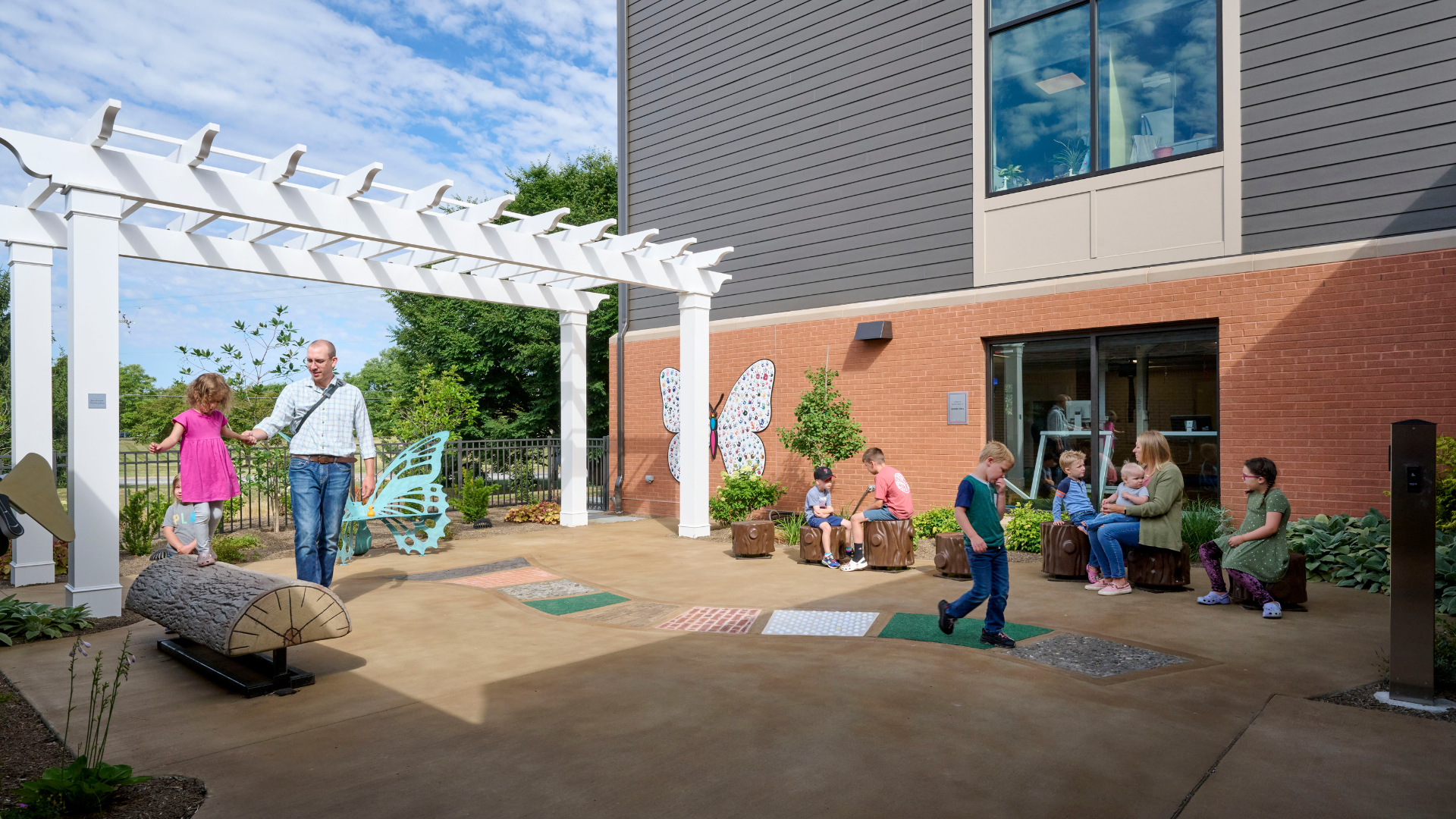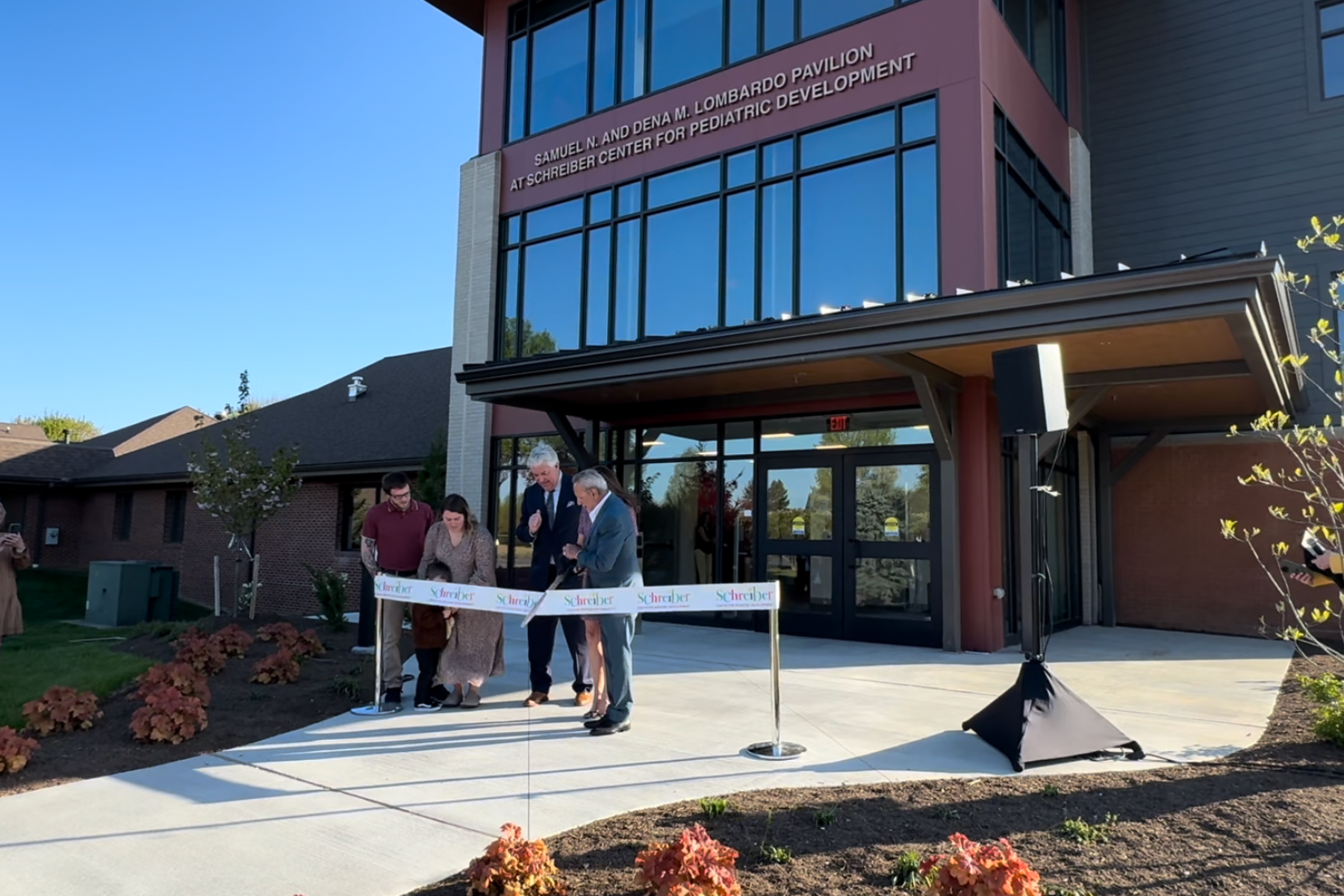
Schreiber’s Community Grand Re-Opening & Donor Ribbon Cutting Ceremony
April 30, 2024
On Thursday April 25, 2024, we celebrated the completion of our nearly two years of construction, expansion, and renovations with a Grand Re-Opening Community Open House, where we invited all our Schreiber friends and families as well as our greater community to join us for an evening of connection and fun. A large tent was erected in our parking lot by Shumaker Plan, Design, Transform and we filled it with a few of our favorite Duckie Festival games and delicious fun fair food from Cracked Pepper Catering. We opened the doors of our facility for tours of the new and renovated spaces and even set up a fun scavenger hunt for the kids to learn more about different spaces throughout the building. For anyone who missed the event, or wants to relive it again, professional photos taken by Nick Gould Photography can be found on our Facebook page.
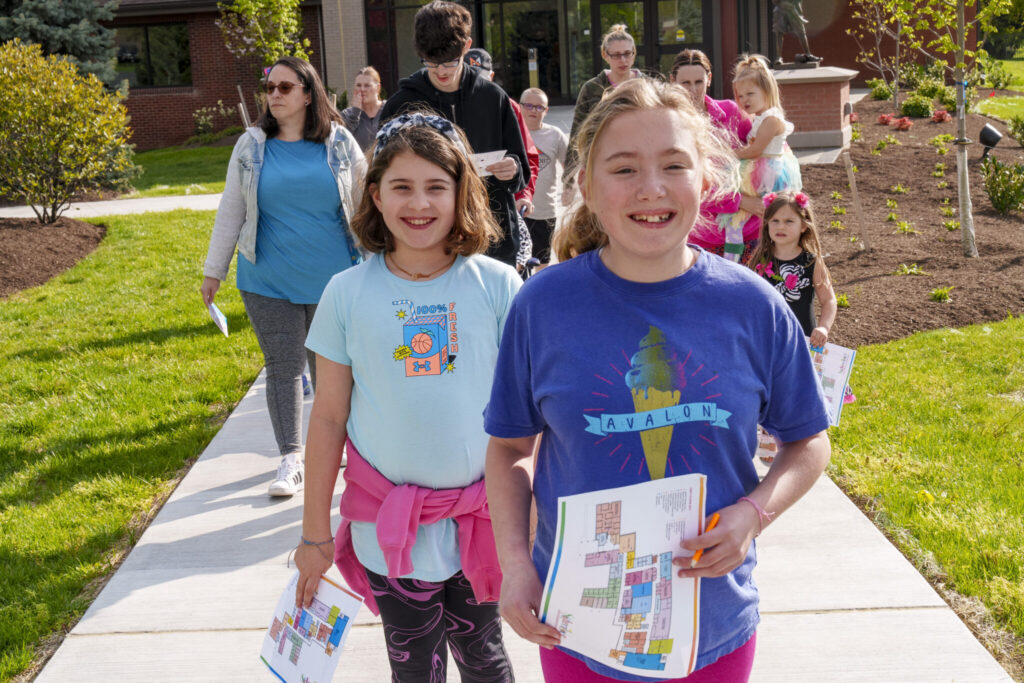
Friday night, April 26, 2024, we welcomed donors, partners, and supporters of our Where Heroes Are Made capital campaign to visit the center for a special ribbon cutting ceremony and reception to thank them for their contributions to this project. During the night James DeBord, president of The Schreiber Center, and Samuel N. Lombardo our largest campaign donor of $2.5 million who received naming rights of the new three-story addition both spoke about the importance of this project and expressed their thanks to the community and all donors for their part in making it happen. A video presentation showcasing the Future of Schreiber followed prior to the official ribbon cutting and finally a tour of the new space. To see the incredible photos from the ribbon cutting ceremony and reception taken by Nick Gould Photography visit our Facebook page.
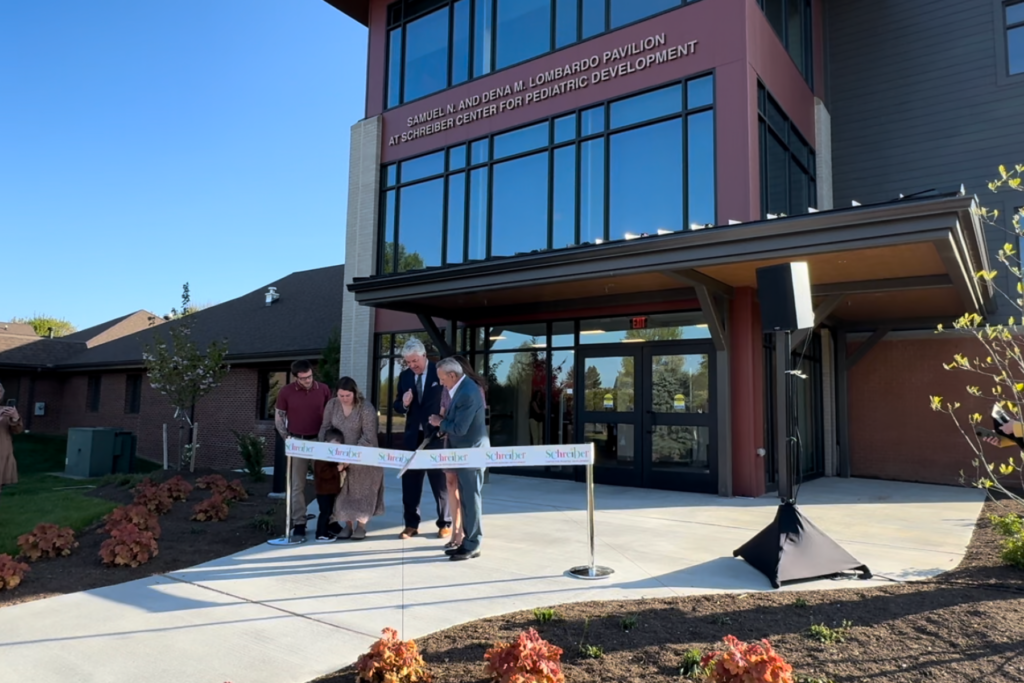
It was an honor to host this ribbon cutting ceremony and reception for the donors, partners, and supporters of our Where Heroes Are Made campaign as a token of our appreciation for their generosity and support. It was because of these incredible donors that we were able to raise $13 million and expand the center by 21,000 square feet. This additional space will allow us to bring in more therapists, and ultimately provide life-changing therapy services to more children in central Pennsylvania in need. We are already starting to see the effects of this added space and are excited for the opportunity to provide a larger impact to our community as we move forward.
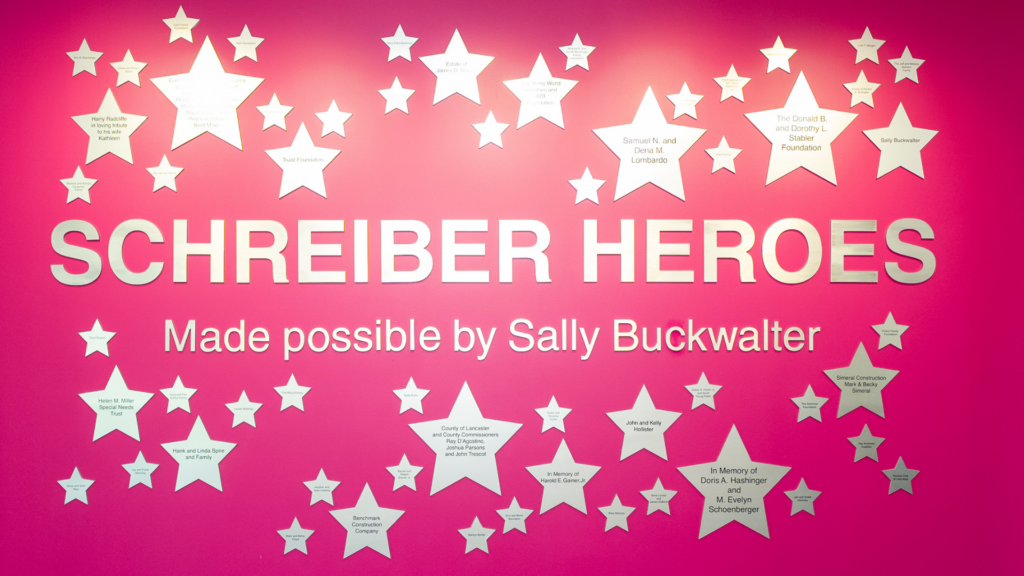
To begin expanding our space and impact, Benchmark Construction built a three-story addition to our existing facility. On the first floor of this addition, we created a brand-new Physical Therapy Gym, which houses the state-of-the-art OASUS system, treadmills, therapy mats and tables, a rock wall, a universal exercise unit, and plenty of space for our kiddos to perform a variety of physical therapy activities. New administrative offices were built on the second and third floors, which allowed us to stop renting off-site office space and bring our entire staff back under one roof.
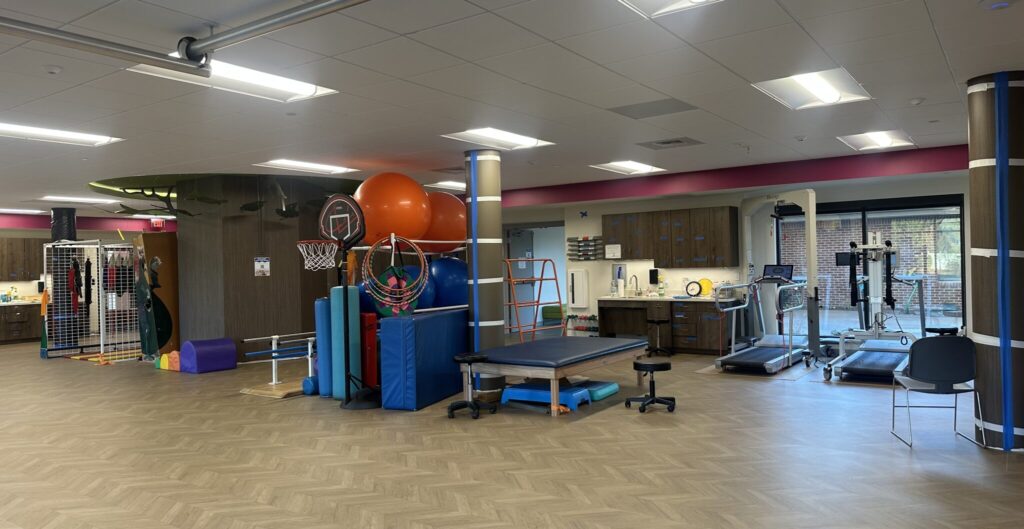
Once the new PT Gym was set up and ready for clients, renovations began on the old PT gym area. This entire section of the building was blocked off while walls were removed and rebuilt in a new configuration to better serve the needs of our clients. This area was renovated into more spacious and accessible locker rooms for our indoor therapy pool and a Therapy Treatment Suite. The Therapy Treatment Suite includes private treatment rooms for pelvic floor therapy, casting, sensory sensitive therapy sessions, and other therapies that benefit from private spaces. The new Nutrition and Feeding Room is also located in the Therapy Treatment Suite and is perfect for our kiddos receiving Vital Stim Therapy or other feeding therapies which are better provided in a private space. It also includes a Hearing and Vision Room which can be immersed in total darkness for the use of low-vision therapy techniques and allows a quiet space for hearing therapy testing and treatment.
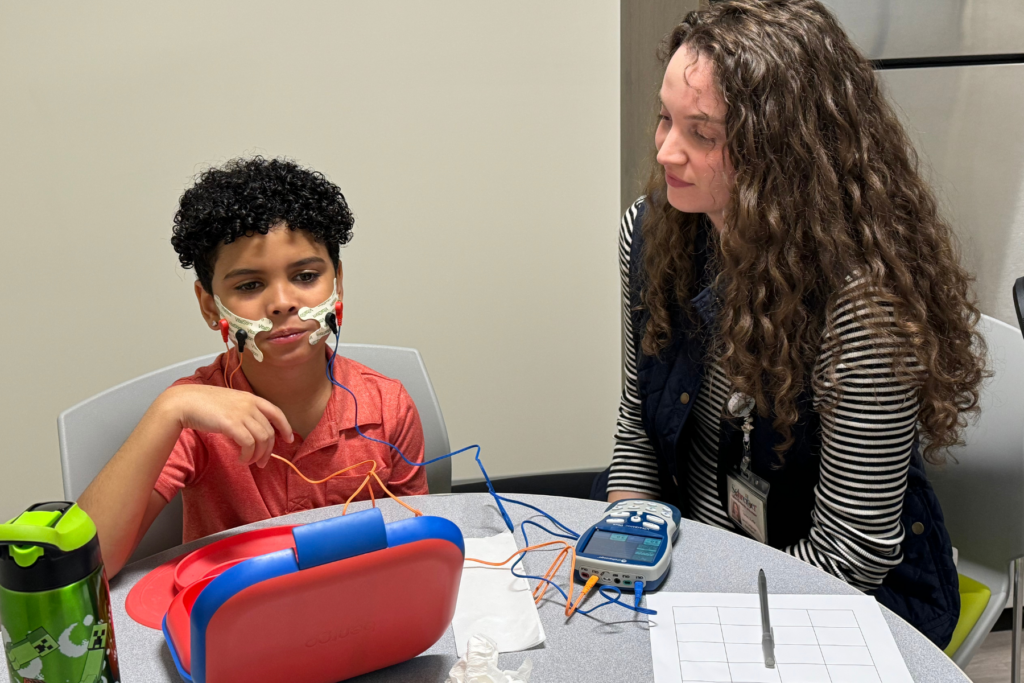
Moving the administrative offices to the new addition allowed us to reimagine the space of our old admin offices and renovate that entire wing into our new Behavioral Health Suite, which includes eight individual private treatment rooms, a sensory room, and a group activity room, where our LEGO Social Skills Camp is held. During all these construction projects and renovations, new flooring was installed throughout the center, the walls were repainted (without losing our #SchreiberKids handprints) and both our Occupational Therapy Gym and Speech Therapy Suite were updated, creating the feel of a brand-new facility throughout our entire center.
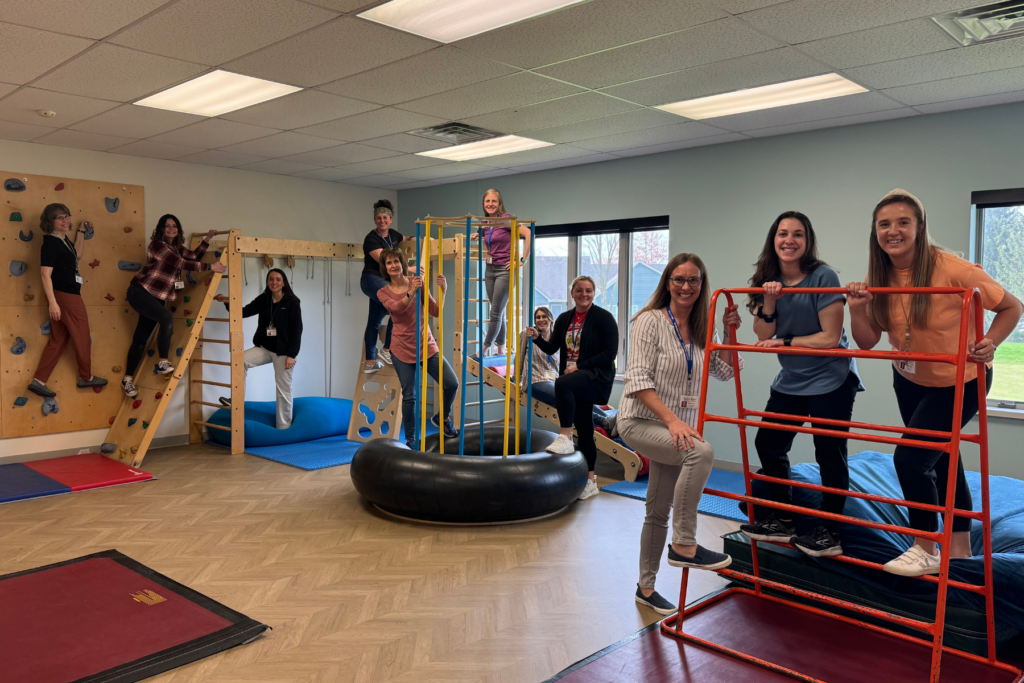
We are thrilled that the construction and renovations throughout the entire center have wrapped up and are so grateful not only to everyone who helped make this project a success over the last few years, but also to our families for bearing with us through the growing pains that come with construction and expansion. Now that everything is complete, we hope that current and future Schreiber families enjoy the new and updated spaces as much as we do.
Contribute to the Kids’ Care Fund now to ensure that children in need, both present and future, receive these essential services regardless of their family’s financial situation.
As a nationally recognized pediatric facility, the Schreiber Center for Pediatric Development provides family-centered education and therapy programs for infants, children and adolescents with disabilities, developmental delays, and acquired injuries. Our goal-oriented approach maximizes each child’s ability to function independently within the community.

